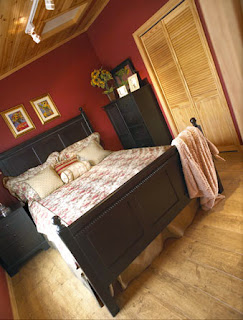 Corinna and Jamie Campbell were looking to expand on their cottage experience. “We wanted more space,” Jamie says, adding with a touch of wry humour “and I wanted a garage.” It was this desire that started the Campbells on their search for the perfect cottage.
Corinna and Jamie Campbell were looking to expand on their cottage experience. “We wanted more space,” Jamie says, adding with a touch of wry humour “and I wanted a garage.” It was this desire that started the Campbells on their search for the perfect cottage.Fortunately the task at hand was not an arduous one. While initially Corinna and Jamie had entertained the notion of acquiring a new plot of land upon which to build, the couple ultimately decided to keep their existing property. Jamie recalls, “We had looked around briefly for something new, but not for very long.” Not a difficult decision it would seem, given that since its purchase in 2003 the Campbells had created almost a decades worth of memories enjoying their immaculate property overlooking the picturesque shores of Three Mile Lake in Muskoka, Ontario.
With the location firmly established, the Campbells were able to focus primarily on what their new home-away-from-home would look like. Happily - almost serendipitously - due to a pre-existing working relationship with consultant Greg Alton at Home Hardware Building Centre in Milton, Ontario, all of the information Corinna and Jamie were seeking was readily accessible. Jamie notes, “We had worked with Home Hardware to redo the windows and kitchen at our home in Milton.” It was through these interactions that the Campbells had become aware of the many services and options that the Beaver Homes & Cottages Program offered in conjunction with Milton Home Hardware Building Centre.
After taking time to peruse the Beaver Home & Cottage Design Book, Corinna and Jamie agreed that the Copper Creek model was the option best suited to their needs. “We really liked how open the layout was, and we loved the floor plan.”
The Campbells were able to work closely with their trusted Home Hardware consultant alongside friends from the Muskoka area from the planning stages right on through the build. “I have a few contractor friends from the area whom I would have over to discuss different parts of the project.” Jamie says. “We made the floor plan larger; moving the front wall out 2’ and the side walls out 1’. There were alterations to the bedrooms, bathroom, and the master bedroom on the main floor.” Adding, “We changed the design to have larger bay windows in the back to take in the view of the lake.”
“Corinna had just given birth to our son,” Jamie points out fondly. “And though I did a lot of the work myself, I was confident in the quality of work being done by Home Hardware’s and other various contractors.” While spending time with their family, the Campbells recall that they never had to worry about the progress on the build. “Deliveries were being made on time, and everything was moving ahead.”
The progress continued unabated right up to the completion of the build. “Corinna and I worked together on all the finishing touches as well.” Jamie says. From the flooring and fixtures, to the lighting and siding, all aspects of the projects went as planned.
When asked about their overall experience, both Corinna and Jamie felt that the process and final product exceeded their expectations and that they wouldn’t have changed a thing. “We would do it all again,” adding that, “It was a lot of work, but we both really enjoyed it!”
As for the garage that Jamie was originally so emphatic about building: “I still don’t have it,” Jamie laughs. “We put it aside to focus on the complete cottage redesign.” With that in mind, and based on the glowing reviews of their experiences from concept to completion, it would seem that the perfect garage could be the next project for the Campbells, Milton Home Hardware Building Centre, and Beaver Homes & Cottages.

















































