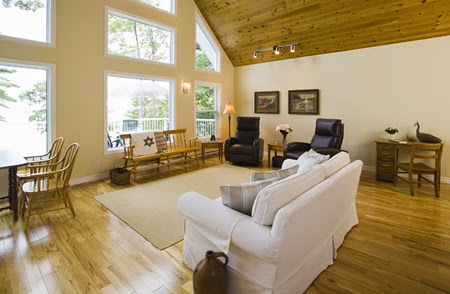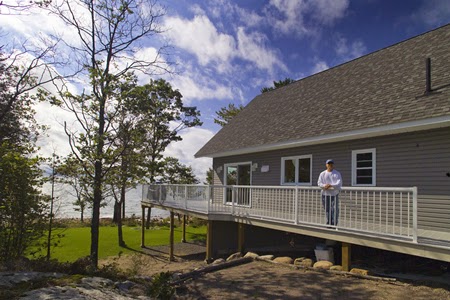When Terry and Karen Thompson found the perfect property on the north shore of Lake Huron, they planned to erect a one-room bunkhouse - a vision that quickly escalated into a small, three-season cottage, then graduated to a year-round residence supplied by Home Hardware Building Centre.
Here is the fortuitous story of the home the Thompsons never expected to build on a piece of land they never thought of buying. One fall day in 2004, Terry and his siblings set out from Sault Ste. Marie to look up former neighbours who’d move to Blind River, a small town halfway between the Sault and Sudbury. They found their old friends living on Lake Huron, and after admiring their spectacular view, Terry went for a stroll. He came across an empty lot - 130 feet of lakeside frontage, a large rise of granite bedrock and dense forest extending 280 ft. deep - and fell instantly in love.
It turned out the property’s owners were none other than the old friends Terry had tracked down! He talked them into considering selling it, and returned with his wife, Karen, a few days later. “I had already decided that I really wanted it,” he says. “She wasn't as convinced, but it took less than a couple of hours” for her to fall in love with the lot, too.
Their thoughts turned naturally to what they might build on their dream property, and they had no experience in that regard. “We've lived in the same home in Sault Ste Marie for 34 years and we didn't build it,” Terry says. “Everyone in Blind River told that us that Home Hardware building consultant Erik Carlson would be the best person to see about building.” The Thompsons looked through the Beaver Home & Cottage Design Book, picking designs they liked that were in their price range, and brought them to Erik for discussion. “He recommended certain styles and products - he always accommodated us changing our minds - and that happened a lot!” says Terry, laughing.
“Another thing that impressed me about Erik,” he adds, “is that he and the contractor would be honest and tell us, ‘this is the way to go.’” For example, Erik said that a rectangular shape 28 ft. at the widest would be “more efficient, easier to layout, and cheaper to build.” Erik introduced the couple to staff at the Home Hardware Building Centre in Blind River, whom Terry found to be “courteous, professional, well-informed, and very accommodating.” He recalls how “one day, I stopped in to ask a question about windows and Vern said he’d come down to our home to demonstrate. I went off to the grocery store and post office and stopped in at the Building Centre again, and learned that Vern was already down at my place!”
Another time, the couple had doubts about 1,500 square feet of hardware flooring that was delivered to the house. “Erik said, ‘we want you to be happy, it’s absolutely no problem if you want to exchange it,’” Terry says, “and he brought down a package of a different hardwood to compare.” (The Thompsons stayed with their original choice which, Terry adds, “Erik had recommended to us because of its attractiveness and affordability.”)
Terry also appreciated that the owners of the Home Hardware Building Centre in Blind River “were kind enough to let us visit their home so we could get design ideas.” Erik arranged for that visit and to other local homes with similar layouts to what the Thompsons had in mind.
The couple ended up going with a modified Trillium model from the Beaver Home & Cottage Design Book, customized to a large extent by Erik. He’s helped homeowners build almost 400 homes over the past dozen years in his territory of three Home Hardware Building Centres (in Blind River, Espanola, and Providence Bay). Erik also acted as the couple’s contact for local tradespeople, who were in short supply in the region and, as a result, very busy. The Thompsons let building proceed around the contractors’ schedules, since they weren't in a hurry to reside there. “They were very patient and good natured, they didn't get too excited about anything,” Erik says. The couple wanted a low-maintenance house, and the materials recommended by Erik met that need. The house is covered in vinyl siding, the white windows are PVC, the wraparound deck is composite, the deck’s railings are aluminum, and the roof shingles are fiberglass.
Their home is as beautiful as it is practical. Its simple, straight lines contrast with the twisty pines and curveous rise of granite. The rock is complemented by the house’s dark-grey exterior. The natural, clean feel of the home continues inside, with pre-finished pine on the Great Room’s cathedral ceiling, pre-finished birch flooring throughout, all posts made from the area’s white pine, and the stairway railing built on-site, also with local white pine.
When the Thompsons decided against a crawlspace, some bedrock had to be dynamited to put in a full-height basement, complete with a walkout facing the lake. The guest bedroom and bath in the lower level brings the home’s total square footage to 1,500 square feet. The addition meant “we could make the main floor smaller,” with a master bedroom, one bath and small computer room, says Erik.
The Thompsons are selling their Sault Ste. Marie home - leaving behind their daughter and friends accrued over three decades - and moving into their dream home full time when Karen retires shortly. “We don’t know many folks in Blind River,” notes Terry, “we’re just that happy with the new house and its view!”
Certainly, the Thompsons will refer friends and family to the Beaver Home & Cottage Package program. In fact, they’re hiring Erik again to build a garage with a loft alongside their new house.
The irony doesn't escape them that the garage design resembles the unadorned “bunkie” the Thompsons first planned to build - the whole process of creating their dream home having come full circle!
*[Editors Note: This article refers to a project built in 2006 in Blind River, Ontario. For current pricing information, please visit BeaverHomesandCottages.ca to find a Beaver Homes & Cottages dealer in your area.]

































